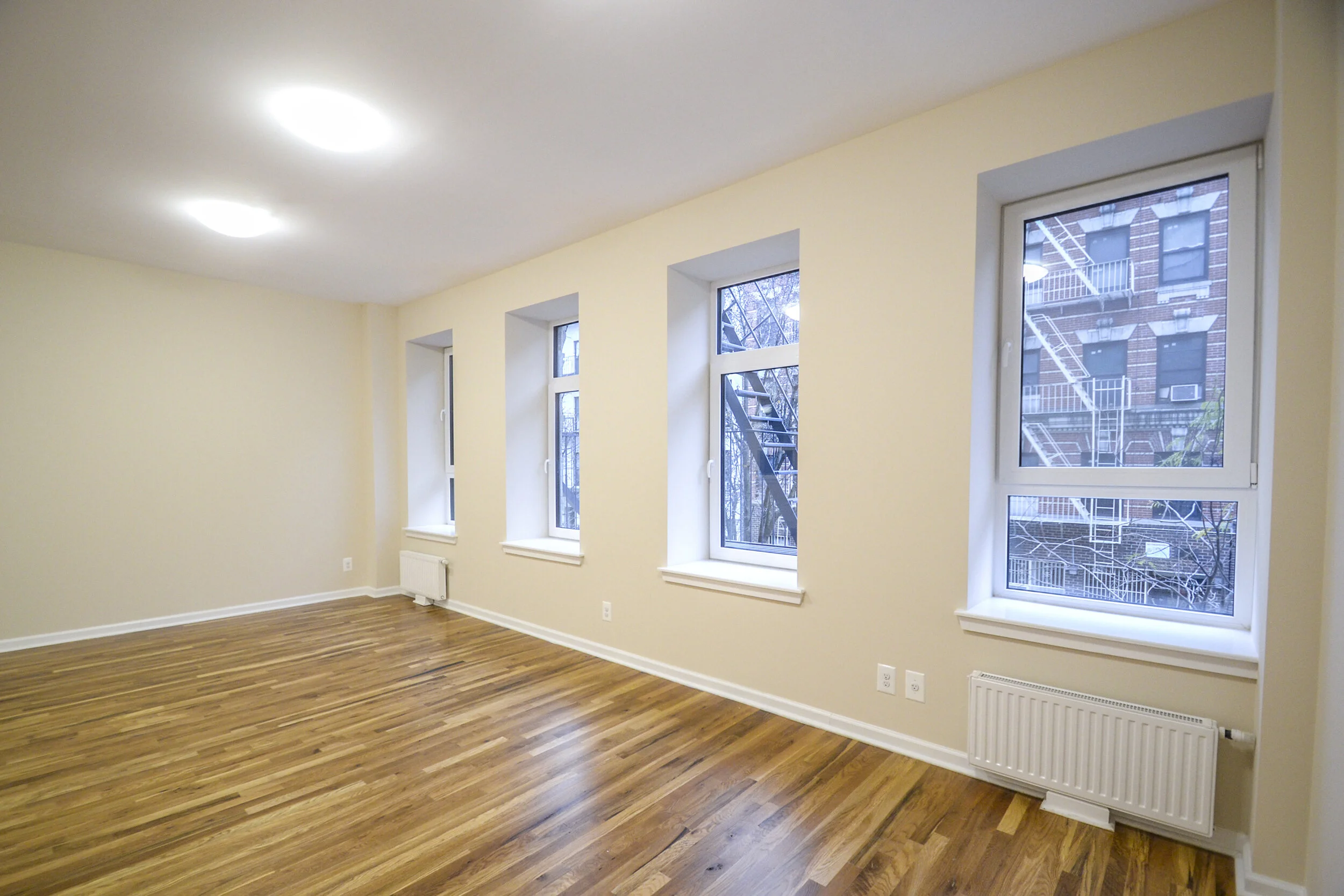377 EAST 10TH STREET
LOCATION: New York, NY
PROGRAM: Multi-Family Residence
TOTAL AREA: 12,500 SF
OWNER: UHAB, NYC Department of Housing Preservation and Development (HPD), BFC Enterprise Green Communities
PARTNERS: ZeroEnergy, Guth-DeConzo Engineers
377 East 10th Street is a sister project to 544 East 13th Street. The project demonstrates the same features of community and stakeholder engagement, affordable housing, and Passive House design.
As the location was at risk of flooding, strategic spatial reorganization was required. In order to accommodate relocation of the utilities, boilers were relocated to the roof and non-functional spaces on the upper floors were re-purposed as utility rooms. The result is a design that allows the building to maintain its use and rebound quickly from severe weather events.









