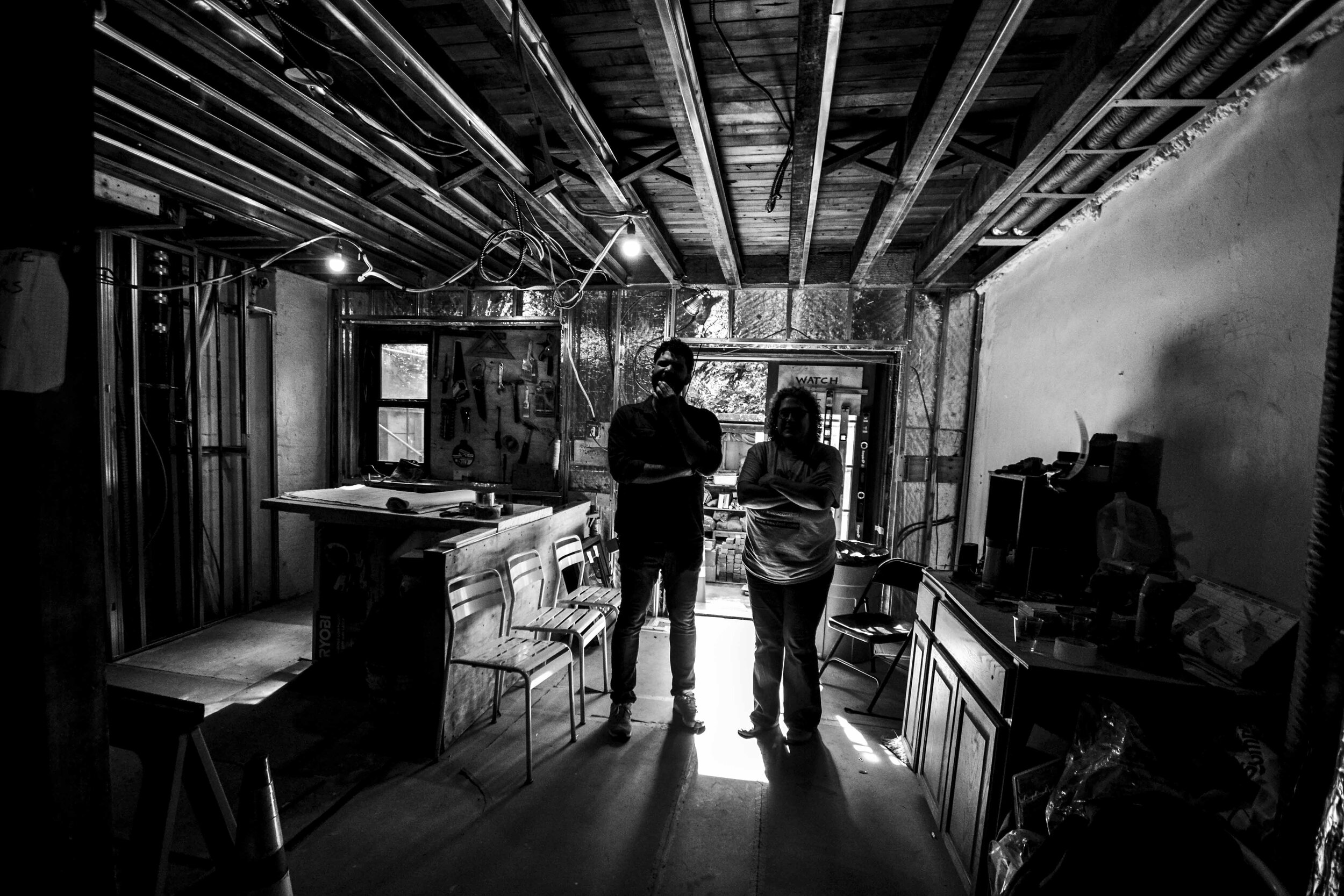SUNNYSIDE GARDENS RESIDENCE
LOCATION: Sunnyside Historical District, Queens, NY
PROGRAM: Residential
TOTAL AREA: 1,000 SF
CLIENT: Private
PARTNERS: NYC Landmarks Preservation Commission, NYS Parks, Recreation & Historic Preservation, Parks Department, Queens Community Board #2, Hamilton Court Association
The Sunnyside Gardens Residence is a 1,000 SF single-family row house located in the Sunnyside Gardens Historical District of Queens, New York. Built in 1925, this compact three-bedroom row house was designed by Clarence Stein and Henry Wright in the Art Deco style. The structure underwent an extensive renovation that carefully incorporated Passive House EnerPHit standards with the building elements that contributed to the special architectural character of the district, including siting, style, scale, material and detailing.
Paul A. Castrucci Architects (PCA) worked closely with the clients, NYC Landmarks Preservation Commission, NYS Parks, Recreation & Historic Preservation, Parks Department, Queens Community Board #2 and the Hamilton Court Association to create a design that respects the character-defining features of the building and its historic context. Restoration of both primary and secondary facades began with a particular sensitivity to the original Hudson River Brick and its corbeled detail in the entablatures of each facade. PCA received full approval from the Landmarks Commission, the first in the district, on the Passive House-certified simulated double hung windows - designed to incorporate historic elements into the energy-efficient triple pane design, including shadow lines, simulated divide lights, and a simulated double-hung function (a better performing window very similar in look to the historic wooden single pane double hung window). We also developed windows, paying close attention to original relationships of wall planes-to-windows, site lines from the street, color and material, and proper installation of all components by the contractor. Air sealing and brick restoration details were also developed for this project as well as facilitated contractor training to ensure proper installation.








